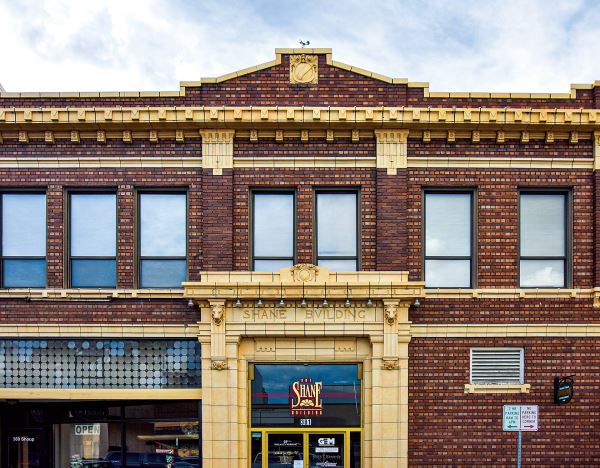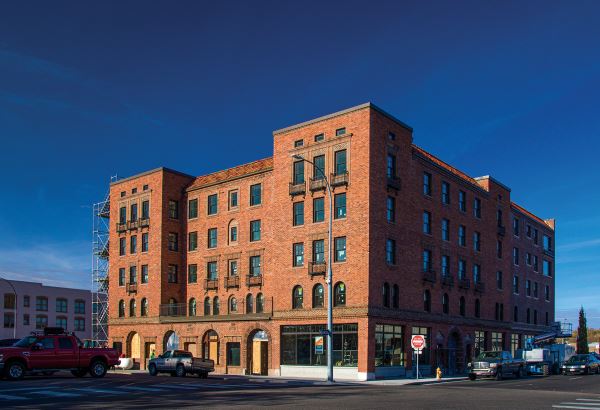
Explore some of downtown Idaho Falls’ most beloved buildings and discover or rediscover the unique characteristics of these incredible structures. The area’s unique character in the heart of our city is told through the architecture found from the rounded doorways, hand carved columns or deco-style window frames.
Curious about where to start? The Historic Preservation Commission hosts a Walking Tour each June. Sadly the tour was cancelled in 2020. Hopefully the official tour will be back in 2021. For now, you can enjoy these incredible buildings leisurely with a cup of coffee or cocoa from your favorite downtown café.
Shane Building
381 Shoup Avenue
This is an excellent example of the use of terra cotta with Renaissance Revival style that was constructed in 1915. The main entrance of the building is surrounded by a terra cotta entablature with lion heads and heraldic shield. Soon after it was built, the first floor housed a women’s clothing store, a grocery store and a furniture store.
Montgomery Ward Building
504 Shoup Avenue
This building was erected as the Montgomery Ward and Company Department Store in 1928-1929 and has not been significantly altered. It is an excellent example of a combination of styles found frequently in southern Idaho in the 1920’s and 1930’s: Renaissance Revival style with Art Deco influence.
Idaho Falls City Building
308 Constitution Way
The City Hall was constructed during 1929 and 1930 and was designed by Lionel E. Fisher, a principal in the Idaho Falls firm of Fisher and Aitken. This building is one of the few examples of the Beaux Arts architectural tradition found in the state of Idaho, and the exterior is unaltered. Although the interior foyer with skylights has been remodeled into offices, the lobby retains its distinctive tiles and decorative detail.
Underwood Hotel
347 Constitution Way
The Underwood Hotel, built in 1918, is unique for two reasons. It was built for Jennie Underwood, a woman entrepreneur, and the building is an example of the use of the Renaissance Revival style in a more decorative manner than is found in most other Idaho Falls buildings. The facade is dominated by a large metal cornice supported on brackets. The Underwood Hotel (as well as other hotels on Constitution Way) once served passengers departing from the Oregon Shortline Railroad depot, which was located at the east end of Constitution Way.
Bonneville Hotel
410 Constitution Way
The Bonneville Hotel was built in 1926-1927 at a cost of $335,000 by the Idaho Falls Community Hotel Corporation, a group of 421 local citizens. The corporation was conceived by the Chamber of Commerce and led by O.A. Johannsen, a prominent Idaho Falls attorney. It was created to bring a first-class hotel with convention facilities to Idaho Falls. When built, the hotel had a large central lobby, two dining rooms, a ballroom, and a sample room. The architectural firm of H.L. Stevens Co. of San Francisco designed the hotel in the architectural tradition of Italian Renaissance.

Hotel Idaho
482 Constitution Way
When the Hotel Idaho was built at the eastern end of Constitution Way in 1917 by owner F.C. Hansen, it was considered to be at an almost impossible location, surrounded by vacant land and single-family dwellings. Soon after it opened, it housed a business college as well as lodging facilities, and later the Hart-Ellsworth Auto Company, a Nash dealership, occupied the southwest portion of the main floor. The hotel did not close until 1979, and the building now houses offices.
Bonneville County Courthouse
605 N. Capital
Lionel E. Fisher and Charles Aitken designed the courthouse, a simplified classical design built in concrete with brick veneer. The interior, with its marble stairs and wainscot, mosaic floor tile, and stained glass skylight, is one of the state’s most distinguished examples of public architecture built in the period immediately after World War I.
Former Idaho Falls
Federal Building
591 North Park Avenue
The design for the former post office was completed by James A. Wetmore, a native of Philadelphia, in 1914. Two years later, at a cost of $86,199, construction was completed on this fine example of Georgian Revival style. In addition to the post office, the U.S. Geological Survey, the U.S. Department of Agriculture News, the Civil Service Investigator and the Defense Investigative Service occupied the building in its early years. In 1986, the U.S. Postal Service left the building, and private investors bought it, restored the exterior and remodeled the interior into offices.
Kress Building
541 Park Avenue
This relatively unaltered building was constructed for S.H. Kress and Company between 1930 and 1932. The terra cotta facade of this building is rare in Idaho. Few buildings in Idaho illustrate the use of terra cotta for more than decorative material.
I.O.O.F. Building
393 Park Avenue
The Idaho Falls lodge of I.O.O.F. which was already thriving in 1892, was built in 1909. It is the sole remaining example of Romanesque Revival motifs that once dominated commercial buildings on early Broadway and Park Avenue. When it was built, two arched entrances served the first floor, which housed a grocery store, the Star movie theater and an undertaker.
Farmers and Merchants
Bank Building
346 Park Avenue
Originally constructed with a corner entrance and of red and white sandstone in the Romanesque Revival style, the building was modified by the addition of its present brick veneer in the second decade of the century. It is a highly simplified version of the Renaissance Revival style that began to dominate commercial architecture in downtown Idaho Falls during World War I. The Farmers and Merchant Bank shared the building with a drug store. Lodgings were available on the second floor.
Hasbrouck Building
362 Park Avenue
This building is the best remaining example of the stone buildings that comprised most of Idaho Falls’ commercial center at the turn of the century. Work on the building began in 1895. It originally had one story with a basement; the second floor was added by 1905. Herman J. Hasbrouck, who was responsible for the original construction, was a Nebraska attorney who practiced in Idaho Falls from 1890 to 1915 and served in the Idaho Senate.
Click here to read more of our December issue.